Home Design & 3D Remodeling Services in Cape Cod
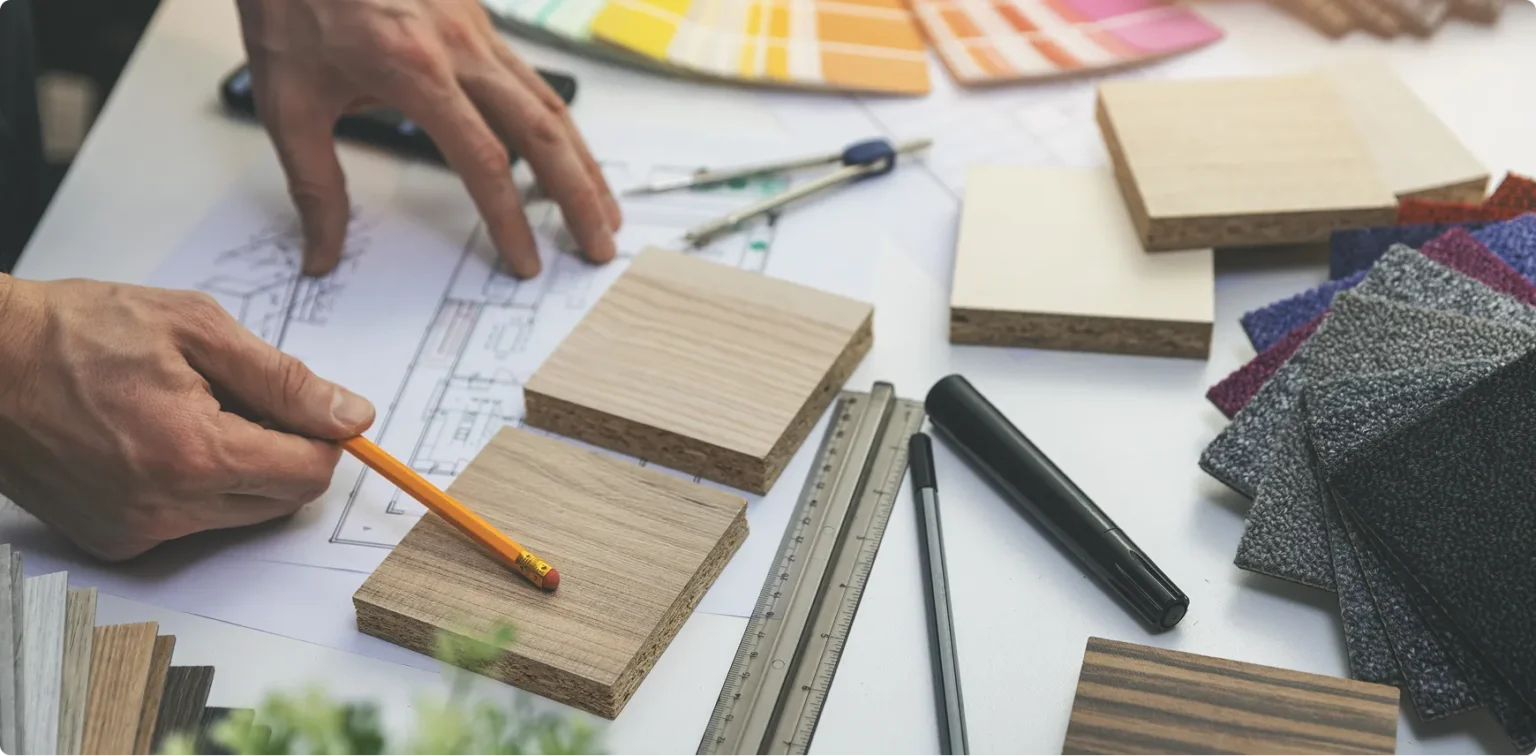
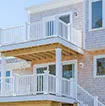
Remodeling
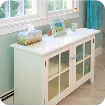
Bathrooms
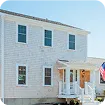
Additions

Kitchens

Design Services

Remodeling

Bathrooms

Additions

Kitchens

Design Services

Remodeling

Bathrooms

Additions

Kitchens

Design Services

Remodeling

Bathrooms

Additions

Kitchens

Design Services
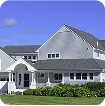
Home Improvements
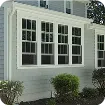
Windows & Doors
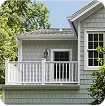
Siding & Trim

Roofing & Skylight

Home Improvements

Windows & Doors

Siding & Trim

Roofing & Skylight

Home Improvements

Windows & Doors

Siding & Trim

Roofing & Skylight

Home Improvements

Windows & Doors

Siding & Trim

Roofing & Skylight

Decks
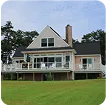
Remodeling

Bathrooms
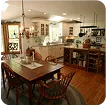
Additions
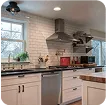
Kitchens

Decks

Remodeling

Bathrooms

Additions

Kitchens

Decks

Remodeling

Bathrooms

Additions

Kitchens

Decks

Remodeling

Bathrooms

Additions

Kitchens
SECOND STORY ADDITION
Capizzi Home Improvement transformed this Dennis, MA ranch for Mr. and Mrs. White by expanding their living space and capturing the home’s beautiful water views. We built a full second-story addition with a dormer—an extended windowed projection that adds headroom, natural light, and architectural character—along with a new deck and slider extending over the wraparound deck. Thanks to our 3D design program, the Whites were able to see their remodeled home before construction even began.
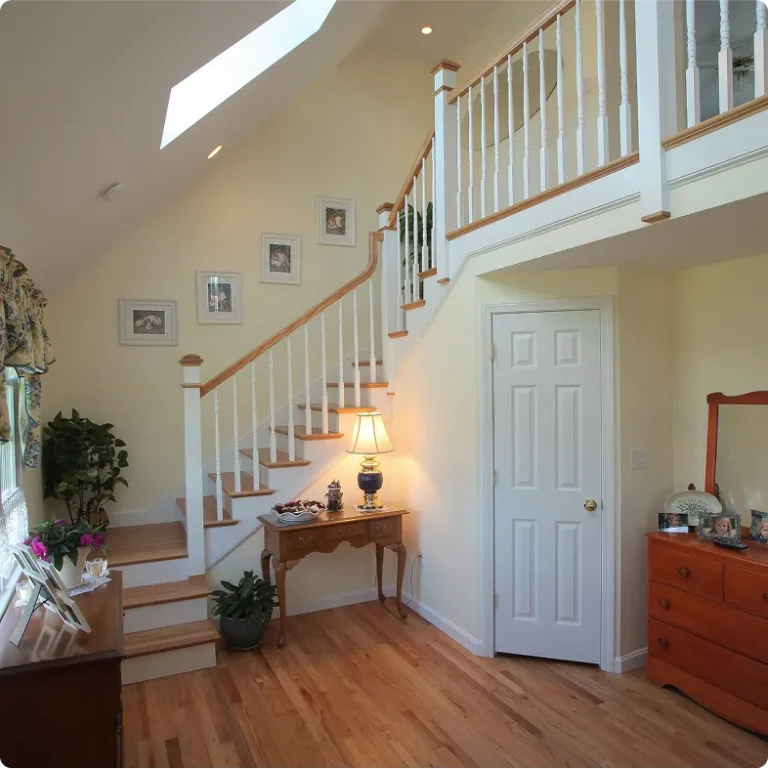
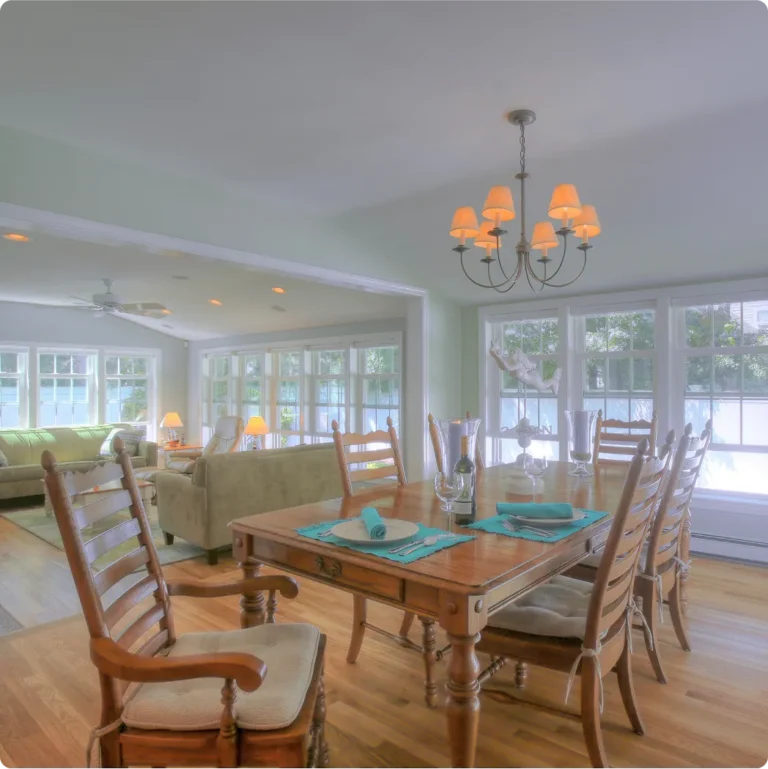
KITCHEN AND DINING ROOM REMODEL
Capizzi Home Improvement brought new life to the Cotuit home of the Hicenbothom family. Using our 3D design program, they were able to see every detail of their remodel before the first board was cut.
The project included a 14′ x 14′ dining room addition, a kitchen expansion into the former dining area, and the transformation of a porch into a bright, enclosed family room. To complete the renovation, we added a spacious outdoor deck—giving the Hicenbothoms more room to cook, gather, and enjoy their home inside and out.
BASEMENT REMODELING
Capizzi Home Improvement transformed the Hargraves’ East Falmouth basement into a fully functional living space tailored to their lifestyle. The remodel added an exercise area, workshop, craft space, half-bath, wine storage, and a small kitchen—all designed for comfort and convenience.
Because the project included so many features, thoughtful planning was key. Using an architectural floor plan along with our 3D design program, we created a layout that kept traffic flowing smoothly while fitting in everything the Hargraves wanted. Best of all, they were able to preview their new basement design before construction even began.
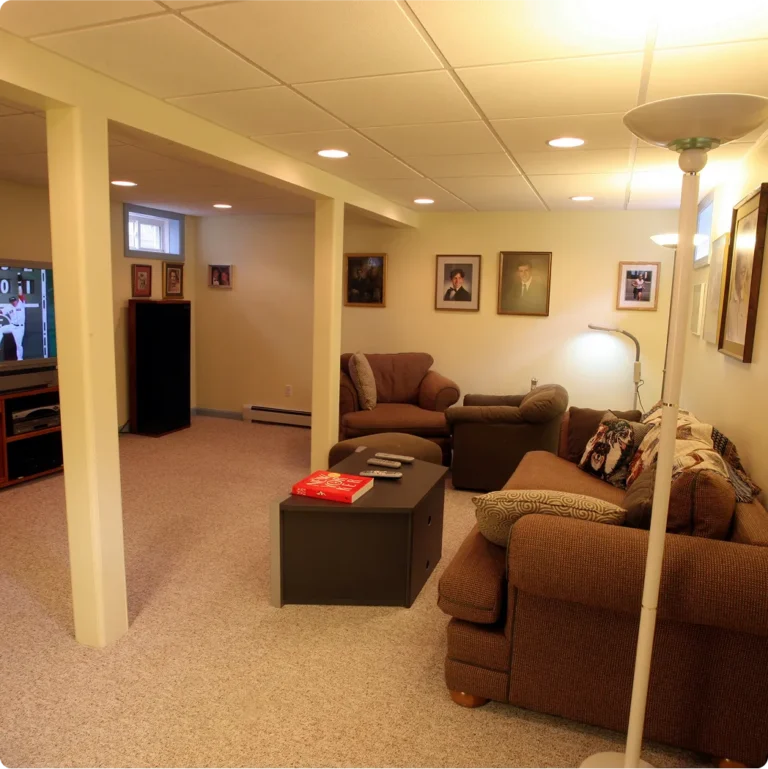
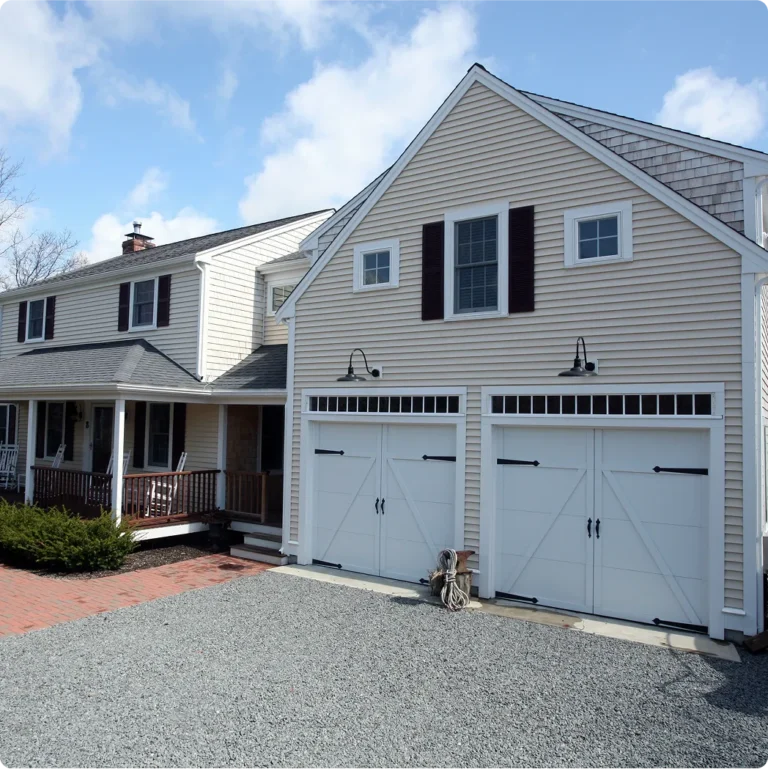
NEW GARAGE
Capizzi Home Improvement built a 24′ x 22′ garage and a screened-in porch for the Homer family of Mashpee, creating both function and comfort in their home.
The new garage not only protects their vehicles but also offers easier access during bad weather. At the same time, we added a three-season screened porch—perfect for enjoying the outdoors while staying sheltered. To tie everything together, we extended the roofline of the porch over the back of the garage, providing extra cover on rainy days.
We also designed a clever mudroom/entryway between the garage and kitchen. By fitting it within the garage footprint, we met local zoning restrictions without sacrificing convenience. Using our 3D design program, the Homers were able to see how every element—from the porch to the garage—would blend seamlessly with their existing home before construction began.
Photo by KrisMariePhoto.com
ADDITION WITH MASTER BEDROOM SUITE, FULL BATH, LAUNDRY AREA, WALK-IN CLOSET
This cozy Cape cottage needed updates, extra space, and a bit of fresh life. The transformation came with a new master suite addition complete with a full bathroom and laundry, dramatically improving the home’s function and flow. We designed a new entryway into a mudroom/laundry area that connects seamlessly to both the master suite and great room. To maximize the property’s setting, we also built a spacious deck along the back and sides, perfect for enjoying the pond views year-round.
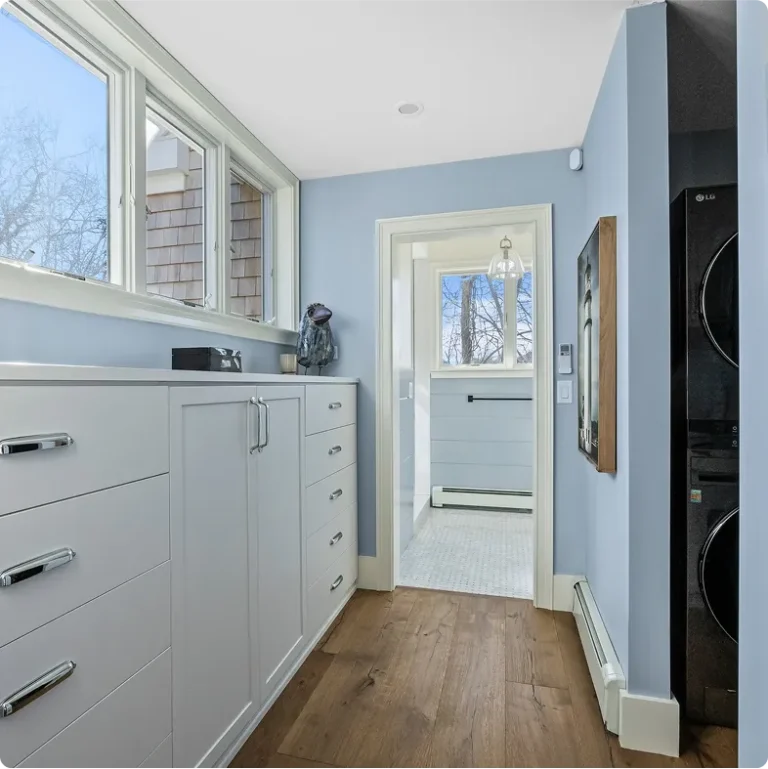
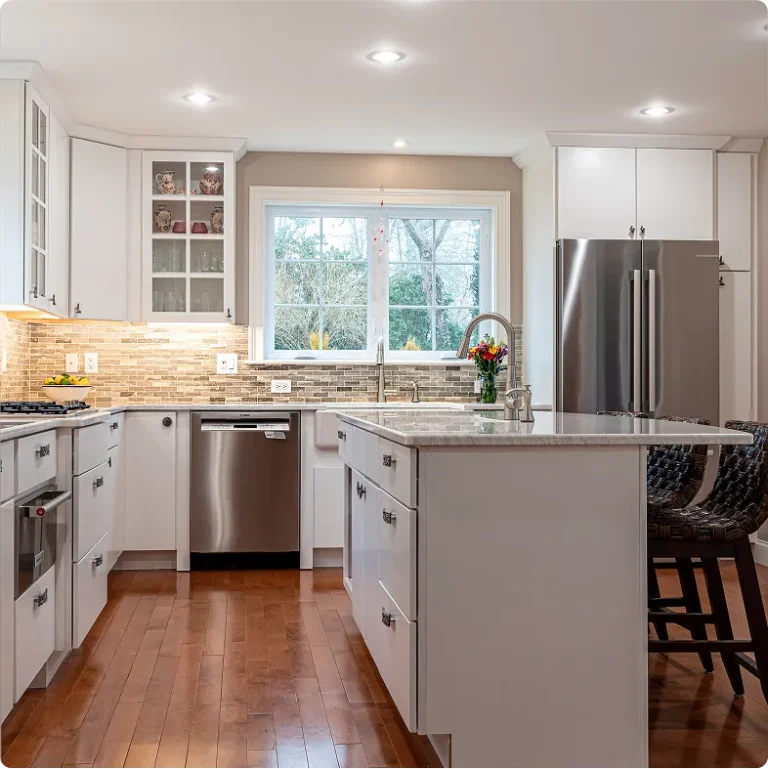
FAMILY ROOM / KITCHEN ADDITION
This home needed a kitchen refresh, more elbow room around the dining area, and extra space for family gatherings during Cape summers. The renovation delivered all that and more: cathedral ceilings that brighten the entryway, a major kitchen renovation with a great room addition, and new hardwood flooring throughout. The result is a stunning transformation that elevates both function and style—perfectly meeting the homeowners’ needs for everyday living and entertaining.
KITCHEN ADDITION
The remodel centered on a complete kitchen transformation, complemented by a vaulted family room, a first-floor laundry and half-bath with a new entrance hall, and a spacious exterior deck. These thoughtful updates dramatically improved both the function and style of the home—creating a stunning space that exceeded the homeowners’ expectations for daily living and entertaining.
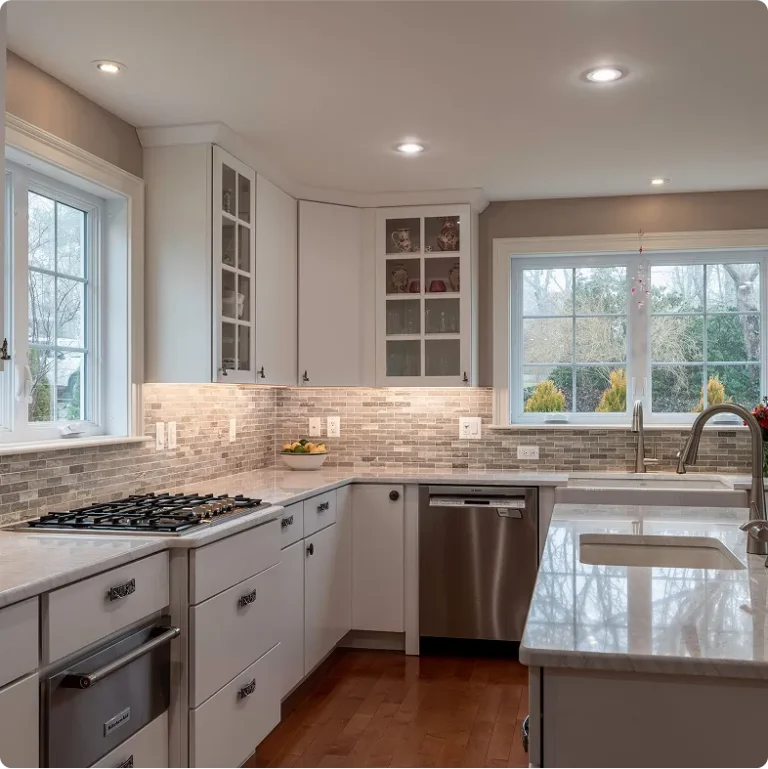
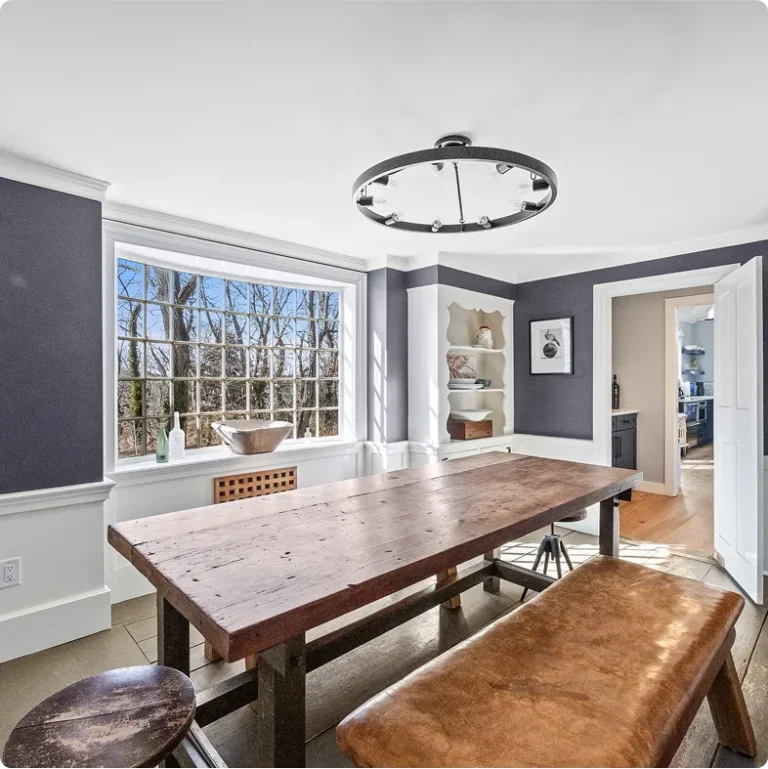
FAMILY ROOM / KITCHEN ADDITION
At Capizzi Home Improvement, we know building a new home is more than a project—it’s a dream taking shape. That’s why we specialize in custom new home construction that captures the charm of Cape Cod while reflecting your individual style and way of life.
With decades of experience, our team works hand-in-hand with you from the first idea to the final walk-through. Every detail is thoughtfully designed and skillfully built, so your home is as beautiful and welcoming as it is strong and lasting.
Whether you imagine a modern coastal retreat or a classic Cape Cod cottage, our goal is the same: to create a home where your family can make memories for generations.
WHAT CUSTOMERS SAY
Three years after Capizzi changed out my Velux roof window, I hired the company again to replace all nine of the failing double hung windows in my condo. Every step of the process was made as painless as possible - not easy with a cat in the house. I am beyond pleased with the results and recommend Capizzi Home Improvement highly for anyone planning a renovation of any size. They care and it shows!
Great job opening up the wall between the living room and kitchen. Great people to work with. We have them back to replace our skylights. Thank you to Gary and Diane. The Stone's
From start to finish Capizzi Home Improvement was extremely professional. As a frequent remodeler I was very pleased with the sales, service and production process. I would highly recommend.
Prompt response to all questions; high-quality Mid-Cape roof completed in timely fashion; good value for excellent work.
Love the fact that they keep you informed about when they will be at your house and they are very prompt. All the workers are very pleasant and repect the work place. They were 100% on line wwith what they quoted and time frames,
When we embarked on the journey of basically tearing down our kitchen and laundry room (ceilings and floors included), we knew we needed more ideas and knowledge than our own. The end result were spaces that were taken apart and then re-built meticulously. From the design team, to the project manager, demo, sheetrock, insulation, plumbing, electric, wood floor construction, fine woodworking and painting teams, - we watched our space transform. But more importantly, we realized it was not something we could ever have accomplished alone because each of these teams had the experience, expertise and synchronicity to make it what it is. It is important to say that no project ever goes without a glitch, and even these were handled by the project manager - which just made us glad we had trusted the Capizzi brand and their reputation and relationships. Bottom line is we highly recommend Capizzi Home Improvement and are already saving for our next project!
Not only did they tell us about a 20-year warranty on a 19-year-old bank of six windows, but they honored it. Amazing!! Matt installed them perfectly.
Very informed workers, excellent advice and work, back quickly to resolve few oversights on a large project.
Capizzi converted a garage to a room, installed new roof with trim and gutters. Bill Reis was a excellent project manager, always promptly responsive to any issues. Some small surprises were handled promptly and professionally.
Everyone I dealt with at Capizzi were really great and helpful. The work was done earlier than expected and they did a great job.
Capizzi Home Improvement far exceeded all of our expectations. From Gary, our project mgr, to Dylan, who did all exterior woodwork, and Matt finishing all interior woodwork, our room addition turned out amazing. Professional and friendly, punctual, and clean. They were a pleasure to have working in our home.
Everyone is professional, works hard, and are good listeners. Thanks for helping me get the house I’ve always wanted.
I am a very, very satisfied customer of Capizzi Home Improvement!! Since the mid nineties, I have had Capizzi do varied jobs on my Cape Home. I live 90 miles away, so it is imperative that I have people that I can depend and trust!! Capizzi Home improvement has certainly met and exceeded this crucial expectation!! I have had skylights, windows, replaced. Painting of living room and kitchen. They did my vinyl siding. My last job was a new kitchen!! My kitchen was circa 1985-today it is 2020!! Capizzi Home improvement is a company that you need to have on your speed dial as I do!! They are a company who takes tremendous pride in their work no matter how small the job!! My kitchen is so gorgeous!!! They updated me with photos on a daily basis!! They answered every single question with sincerity and great patience!! Believe me when I say, I ask a LOT of questions!! The workmanship, craftsmanship was quite unbelievable!! I want to especially comment on their attention to detail!! The cleanliness of the work sights throughout the many projects spoke volume for their workers!! I have been so happy with this Company!! I want to mention their office personnel are fantastic!! Sunshine, Dana, Sarah!! Betsy the designer was sooo patient, understanding, and so creatively helpful!! Gary the Project Manager was always available answering all my questions with great patience!! At all times of the day!! The carpenters, electrician, plumbers are top notch!!! They took such pride in their work! In short: this is a phenomenal Home Improvement Company.-if you need something done big or small do yourself a HUGE favor call them- immediately. You will be as happy as I am. Thank you Capizzi Home Improvement!!! The best!!!
The entire Capizzi staff was wonderful. They lived up to and exceeded their reputation for excellence . The project manager Bill was prompt in addressing any concerns and making the entire experience a pleasant one . I would recomend Capizzi hidhly to anyone considering home repair or improvement. Sincerely Marguerite Ormon
Tom Capizzi took care of the renovations of my home including custom sized windows. My experience with the Capizzi employees who worked on my hone for several weeks, was they are reliable and honest. They pay attention to detail and, although it may only matter to me, they cleaned up everything after themselves. I wouldn't hesitate to engage them to work on my home again.
My husband and I wanted to add a master bath and walk-in closet to our home and we contacted Aaron at Capizzi Home Improvement. We were extremely impressed with everyone there right from the start! From design to the finished product it was all accomplished in a short 4 month period. Gary and all of the subcontractors were great! They all took pride in their work and it shows! We have an amazing bathroom and walk in closet that has surpassed our expectations! Thank you Capizzi and we look forward to future projects! Sincerely, Keith & Jeanne Cliff
Capizzi Stands by Their Work! A few years ago, we hired Capizzi to renovate our old house and put on a 1,200 sq. ft. addition. They did an excellent job modernizing the old part of the house blending the old and the new seamlessly. Since then we have had a few things that needed to be fixed, some adjustments to the windows and siding. Every time we have called, Capizzi came right out and fixed or adjusted anything we wanted no questions asked. Our past experience with other contractors is once the check is cashed you never see them again but that is not the way it is with Capizzi, they stand by their work. It is very comforting to know that Capizzi will be there for us now and the future. We couldn’t be happier with our choice to use Capizzi for our project. Les Hull Sandwich, MA
Over the past 5 years I have contracted Capizzi Home Improvement for 3 different jobs at my Summer home in Hyannis and was very pleased with the result. Three door replacements, removal of an old deck with construction of a new 16' X 25' deck, and most recently installation of over 20 new windows. All work was professionally handled from start to finish and there has always been a follow-up review yearly to check on the work. Should I need additional work, I would certainly call Capizzi to review the project first.
VERY GOOD! Quality work! Lived to timelines! Good communication! Strong Subs! Saved the Day! I worked with these folks on a kitchen remodel and deck expansion during the Spring 2015 . Project was progressing as planned, when overnight, a pipe burst in the upstairs bath. Their crew was the 1st on site. I was traveling. Before they called me they already had started the clean up and mitigation. Their quick action save the house and the insurance company lots of money. Of course the insurance companies were overwhelmed. Capizzi got innovative on how the repairs would be paid for. This got my house back together much sooner ( in time for summer) than it would have been without this flexibility. I would recommend. Rick
Back in in the summer of 2009 I called Capizzi Home Improvement to repair rotted clapboard and replace the door on the pool house. I was introduced to Jack Strumski and Tony Pola. After that work was finished decided to replace the windows and slider in the house since majority you could not open. I had recently lost both of my parents decided to do some upgrading and remodeling of my house. I have a new house without moving from having the cellar walls and floors painted to updating the bathrooms, kitchen, walls and ceiling painted, hardwood floors refinished, new decks, new shingles on house and siding, new outside doors, new roof, etc. I have been very pleased with Capizzi.
Frequently Asked Questions
What design services do you provide?
We use advanced CAD software to create detailed 3D models and virtual walkthroughs for renovations, additions, and remodels.
Why use 3D design before building?
A 3D walkthrough lets you see your space ahead of time, catch potential issues early, and make confident design choices.
When should I start with design services?
As early as possible. Engaging us at the start sets a clear vision and makes the construction phase smoother.

